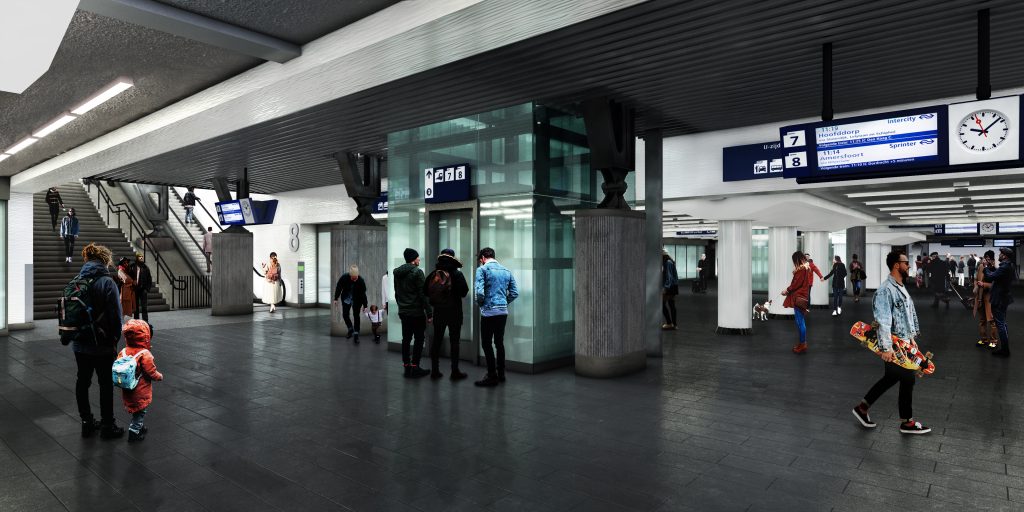Amsterdam Central Station is a historic station that has continuously, slowly but surely, been adapted to the needs and everchanging expectations of passengers. Originally there were only baggage elevators and no passenger elevators. It was considered to be progress that passenger elevators were fitted into the Eastern tunnel at a later date, but now these elevators are considered to be substandard as they cannot handle the larger electrically driven wheelchairs that are used by some passengers with reduced mobility.
These elevators will be replaced as part of the station upgrade project to improve the safety, capacity and accessibility for all passengers. Included in this project, planned for the period 2024 – 2030, is the plan to triple the width of the Eastern tunnel to better accommodate the expected passenger flows. It is the widening of this tunnel that makes it possible to replace the lifts with larger models that are capable of accommodating all types of wheelchairs.
A second example is the entrance to the Western tunnel. When this tunnel was built in the 1990’s, the 1,64 meter height difference between the entrance hall and tunnel was bridged by a ramp with a gradient of 1:10. While this gradient is currently considered to be excessive it did meet the building code requirements of the time. This gradient can be an issue for all passengers, not only for people with reduced mobility, as it is uncomfortable and can be slippery when wet. The planned upgrade of this tunnel entrance will completely rethink the situation: not only will the ramp be replaced by steps and a lift, but the entrance area will be widened so as to reduce the intensity of the passenger flows. This will benefit passengers with and without mobility issues as it will give all users more room to manoeuvre and make it easier for other passengers to leave enough space for a person with reduced mobility to make their way.
In it’s current state, the available widths between many objects and the platform edge do not meet the requirements of the TSI-PRM. The scope of the station upgrade project includes the widening of the platforms so as to improve the safety and capacity for all passengers. It is the widening of the platforms that in turn make it possible to make the platforms fully meet the TSI-PRM requirements, including the height requirement of 760 mm to ensure level access to trains.
These examples demonstrate how the Amsterdam Central Station projects treat improvements to accessibility not as standalone issues but as elements within the project goal to create an efficient, comfortable and aesthetic transfer environment that respects the original architecture of this heritage building.
Watch the video to learn more about accessibility at Amsterdam Central Station 👉https://youtu.be/htjkoY4RFUw


